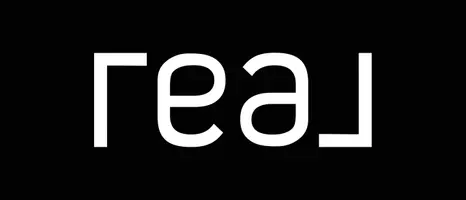$347,000
For more information regarding the value of a property, please contact us for a free consultation.
5703 Glen Mist LN Houston, TX 77069
3 Beds
2.1 Baths
2,200 SqFt
Key Details
Property Type Single Family Home
Listing Status Sold
Purchase Type For Sale
Square Footage 2,200 sqft
Price per Sqft $157
Subdivision Champions Glen U/R R/S
MLS Listing ID 2661530
Sold Date 05/13/25
Style Traditional
Bedrooms 3
Full Baths 2
Half Baths 1
HOA Fees $64/ann
HOA Y/N 1
Year Built 1983
Annual Tax Amount $5,293
Tax Year 2023
Lot Size 4,505 Sqft
Acres 0.1034
Property Description
Modern, Marvelous & Move-In Ready! This custom built one-story patio home is the epitome of luxury & elegance. Featuring 3 beds, 2.5 baths, a FULL home generator, NEW roof, PEX plumbing, fresh interior & exterior paint, VAULTED ceilings, Custom brick F/P surround, intricate millwork, and all-NEW designer flooring—waterproof LVP, plush carpet & sleek porcelain tile. Chef's kitchen stuns with GE stainless steel appliances, granite counters PLUS a striking wall of windows, seamlessly flowing into one of TWO private outdoor porches. Primary w/ en-suite bath incl. separate shower/soaking tub, his/her sink/closets! Dedicated office w/ built-ins & 2nd private porch elevates versatile, open-concept design. Dbl wide drive fits your TX sz. truck & all your guests! Nestled in prestigious Champions Glen (just 96 homes!), this hidden gem offers privacy, community, and unparalleled convenience—just minutes from high-end shopping, top hospitals/major freeways & award-winning dining. NO FLOODING!
Location
State TX
County Harris
Area Champions Area
Rooms
Bedroom Description All Bedrooms Down,En-Suite Bath,Primary Bed - 1st Floor,Sitting Area,Walk-In Closet
Other Rooms 1 Living Area, Breakfast Room, Den, Entry, Family Room, Formal Dining, Home Office/Study, Living Area - 1st Floor
Interior
Interior Features Central Vacuum, Crown Molding, High Ceiling, Wet Bar
Heating Central Gas
Cooling Central Electric
Flooring Carpet, Engineered Wood, Tile
Fireplaces Number 1
Fireplaces Type Gaslog Fireplace
Exterior
Exterior Feature Back Yard Fenced, Covered Patio/Deck, Patio/Deck, Porch, Sprinkler System
Parking Features Detached Garage
Garage Spaces 2.0
Garage Description Auto Garage Door Opener, Double-Wide Driveway
Roof Type Composition
Street Surface Concrete,Curbs
Private Pool No
Building
Lot Description Subdivision Lot
Faces North
Story 1
Foundation Slab
Lot Size Range 0 Up To 1/4 Acre
Sewer Public Sewer
Water Water District
Structure Type Brick
New Construction No
Schools
Elementary Schools Yeager Elementary School (Cypress-Fairbanks)
Middle Schools Bleyl Middle School
High Schools Cypress Creek High School
School District 13 - Cypress-Fairbanks
Others
HOA Fee Include Courtesy Patrol,Other
Senior Community No
Restrictions Deed Restrictions
Tax ID 114-894-001-0010
Ownership Full Ownership
Energy Description Ceiling Fans,Generator
Acceptable Financing Cash Sale, Conventional, FHA, VA
Tax Rate 2.1778
Disclosures Mud, Sellers Disclosure
Listing Terms Cash Sale, Conventional, FHA, VA
Financing Cash Sale,Conventional,FHA,VA
Special Listing Condition Mud, Sellers Disclosure
Read Less
Want to know what your home might be worth? Contact us for a FREE valuation!

Our team is ready to help you sell your home for the highest possible price ASAP

Bought with Better Homes and Gardens Real Estate Gary Greene - Champions






